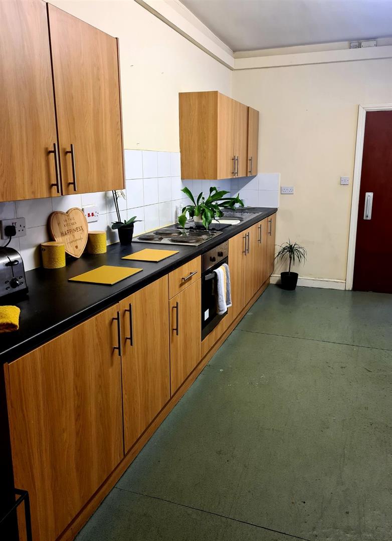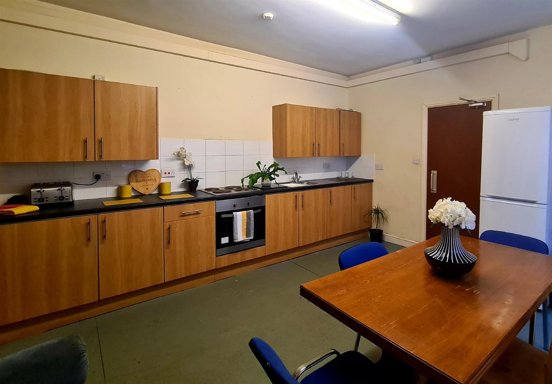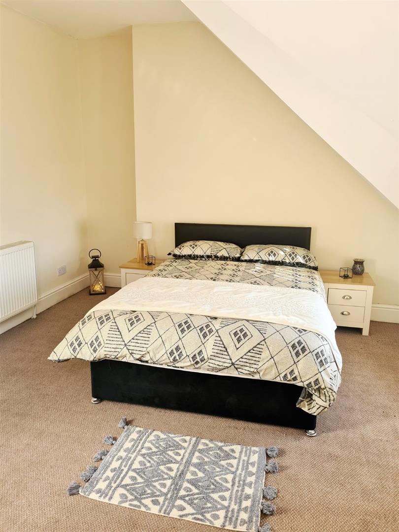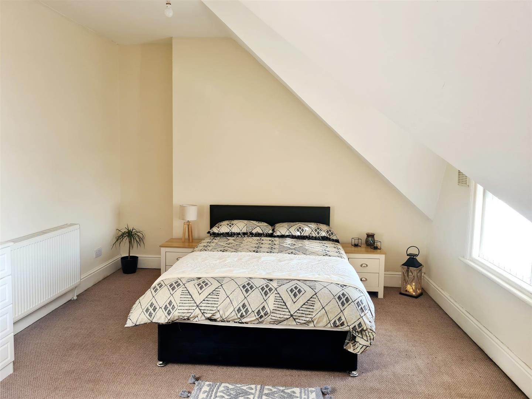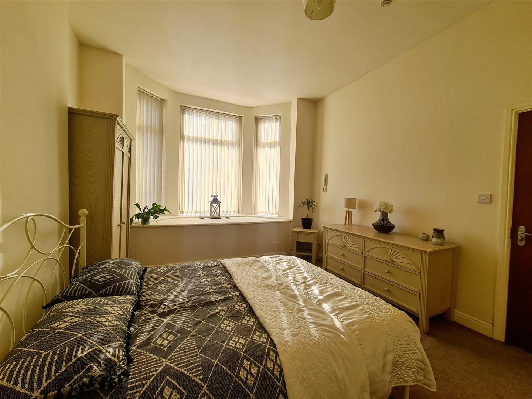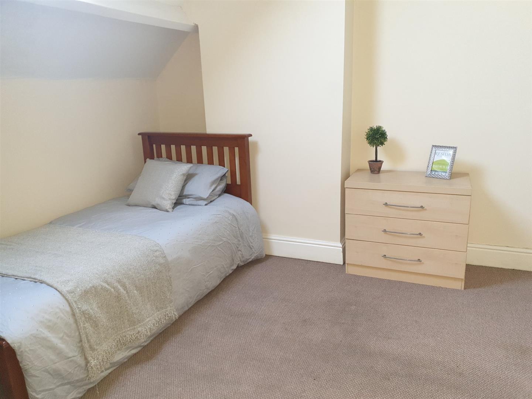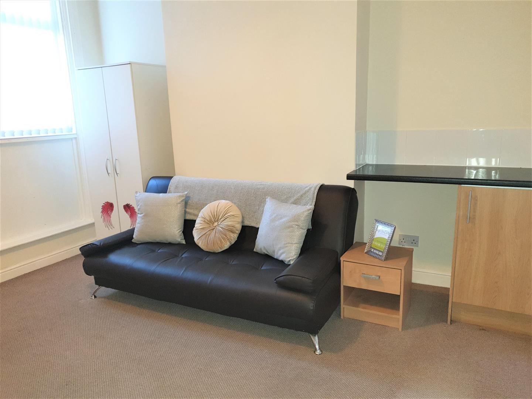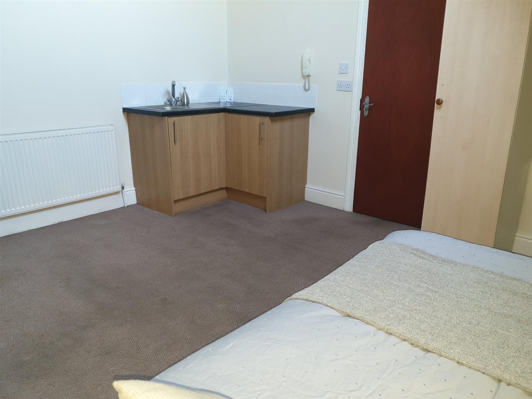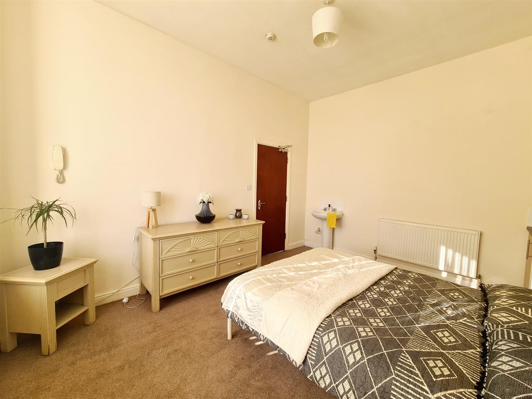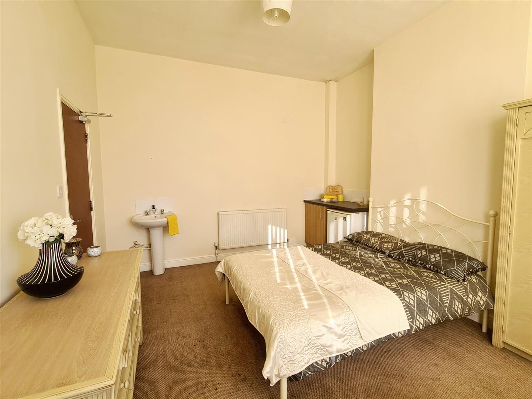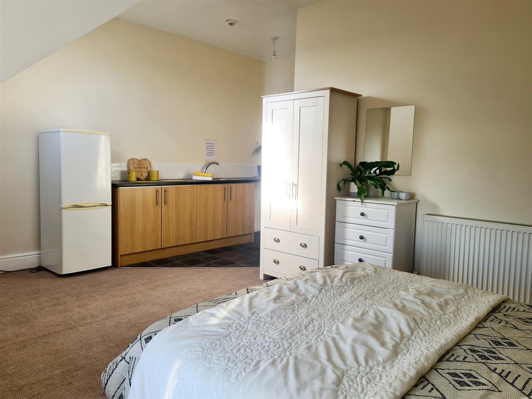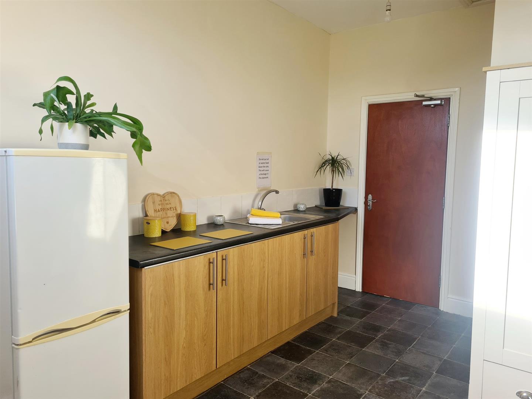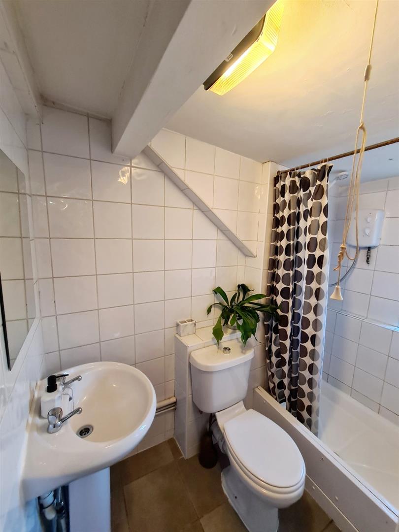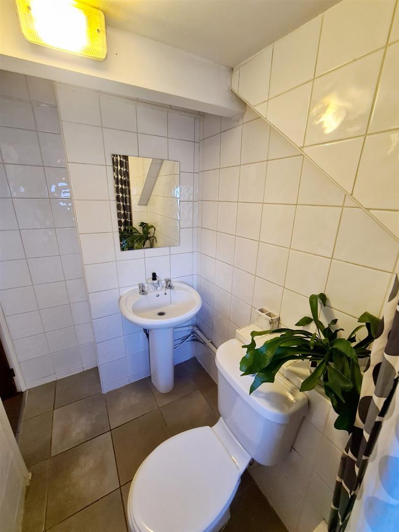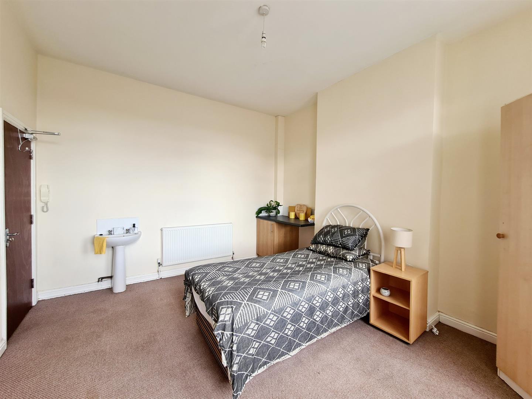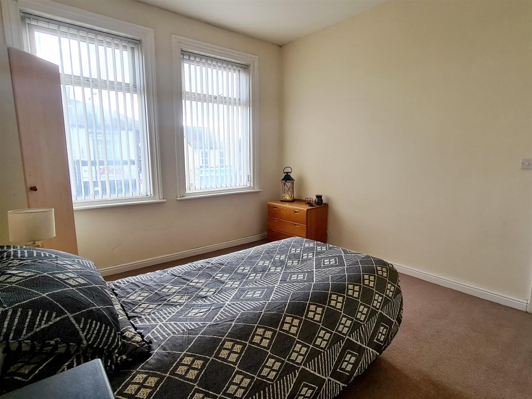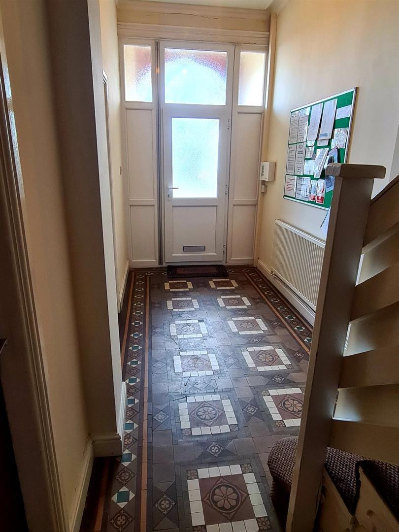- Tenant Fees
- Bedrooms
- 7
- Bathrooms
- 4
- Reception Rooms
- 0
- Property Type
- Room
- Property Status
- Available
- Share To



Balby Road, Doncaster
Features
- 2 Large Communal Kitchens
- Double and Single Rooms
- 3 Shower Rooms
- Utility Area
- Private Car Park
ROOM A
This double room is situated on the ground floor to the front of the property and boasts a large bay window with blinds.
The room is carpeted and contains a double bed, double wardrobe, bedside table and large set of drawers.
It also has a kitchenette area with cupboards, space for an under counter fridge/freezer and a hand basin
ROOM B
This single room is situated to the rear of the property and comes equipped with a single bed, sofa, double wardrobe, a small side table and a chest of drawers.
It also has a small kitchenette area with cupboards and space for an under counter fridge/freezer and is fully carpeted.
ROOM C
This is a single room on the first floor within the property and is extremely light and spacious.
It is fully carpeted and has two windows with blinds.
It comes equipped with a chest of drawers, bedside table and a hand basin.
There is also a kitchenette area with cupboards and space for an under counter fridge/freezer.
ROOM F
An extremely large double room on the third floor within the property, complete with skylight and window with blinds.
It comes equipped with double bed, two chests of drawers and double wardrobe.
It is partially carpeted and has a generous kitchenette area which has vinyl flooring.
Within the kitchenette area is a built in sink.
ROOM G
This is a single room on the third floor within the property with skylight.
It comes equipped with a single bed, chest of drawers and single wardrobe.
This room also has a kitchenette area with built in sink, cupboards and space for an under counter fridge/freezer.







